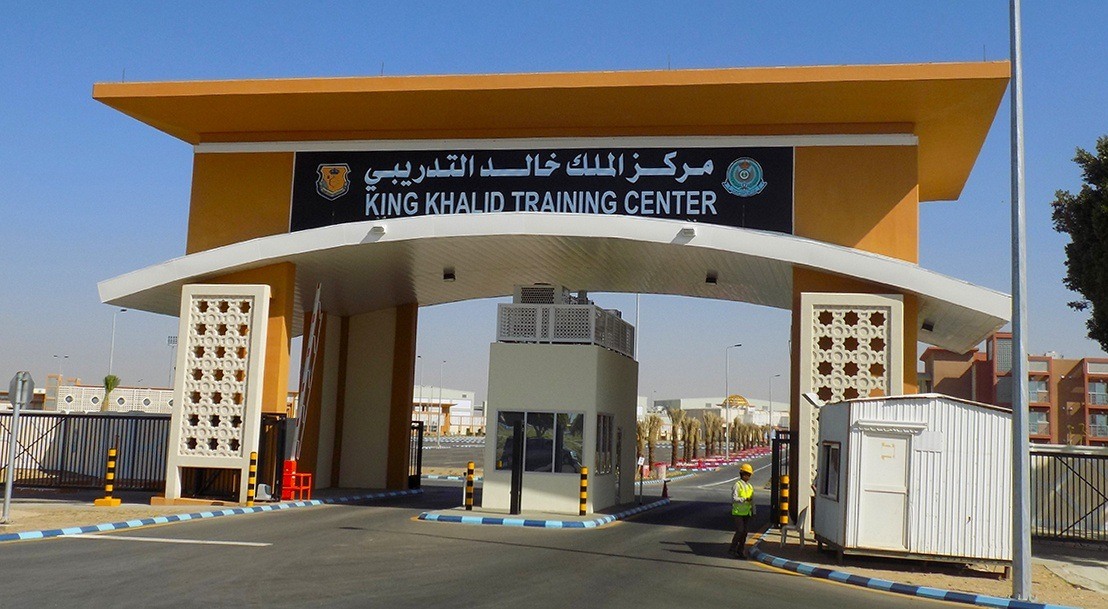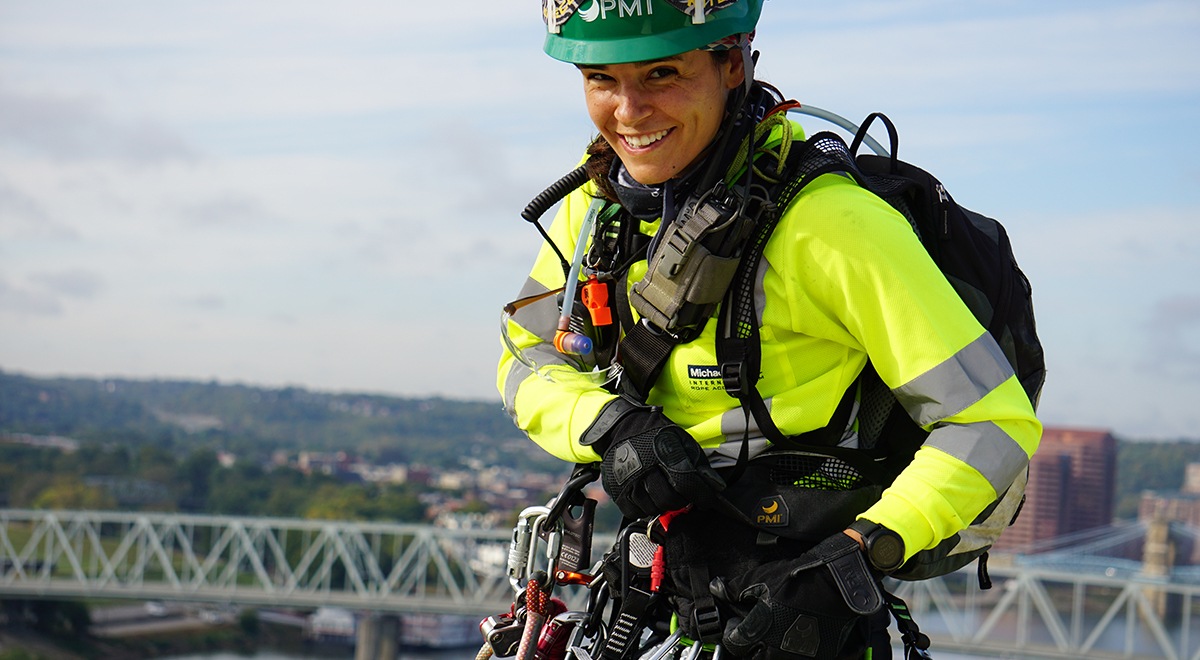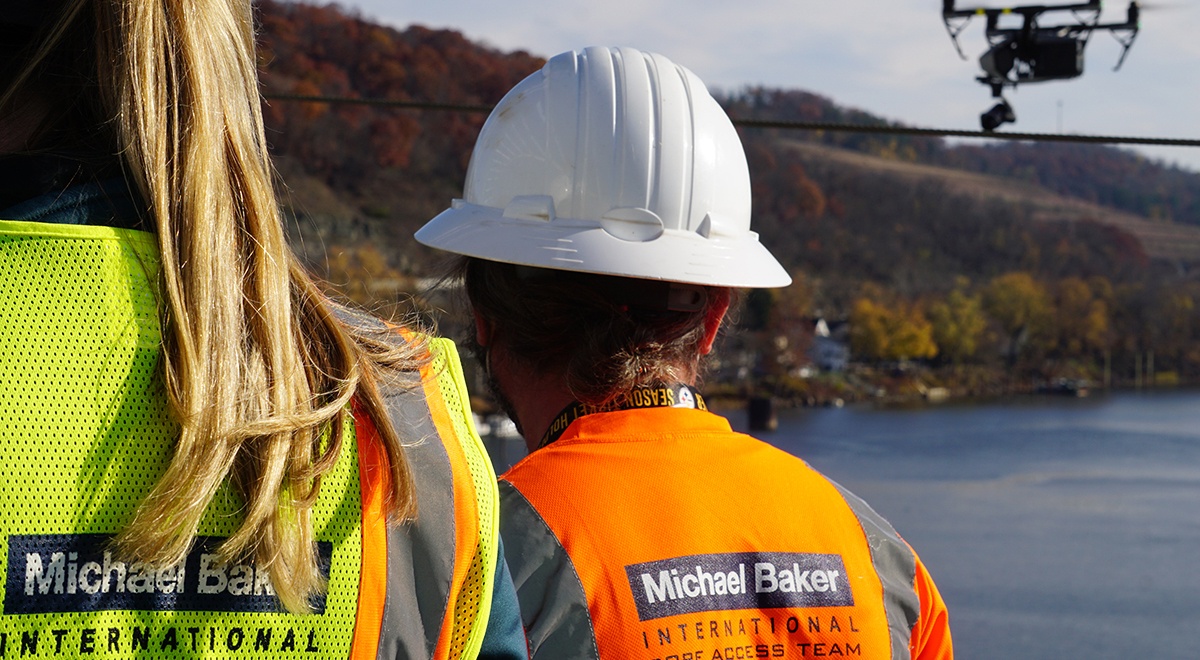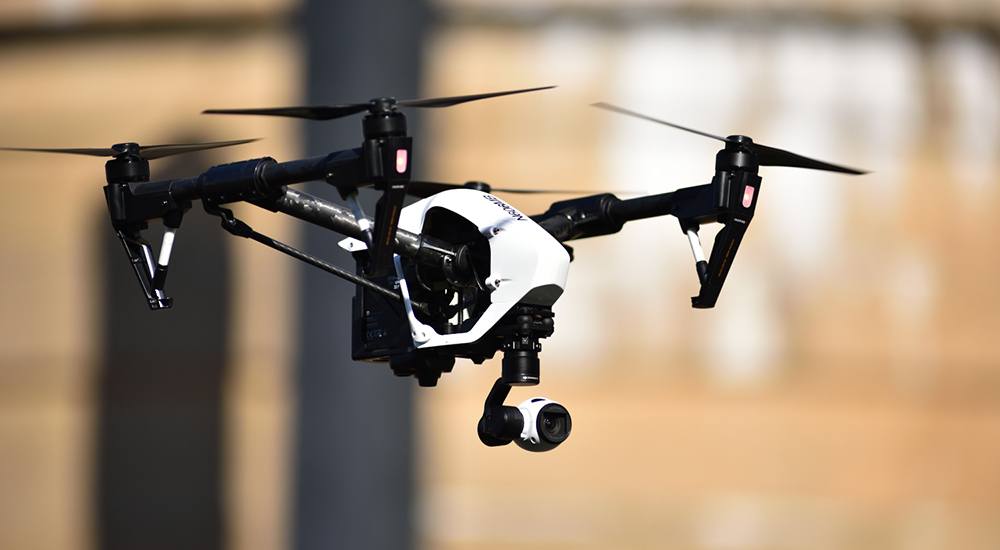Michael Baker International upgrades Saudi Arabia’s King Khalid Air Base
From the Winter 2019 issue of Signature
In the design, construction and construction management sectors, it goes without saying that all projects are complicated. Yet, when the client is the federal government, its allies or contractors, the degree of project complexity, sophistication and importance often takes a quantum leap upward. Federal initiatives usually require fast response and teams of talented, dedicated personnel flexible enough to respond to tight deadlines and changing conditions. Often, federal projects are international in scope, so that contractors may need to have boots on the ground abroad and work in a variety of languages.
Such was the case with Saudi Arabia’s King Khalid Air Base (KKAB), which is located in the kingdom’s southwestern corner and has served the country for many years. But when Saudi Arabia acquired a fleet of F-15 aircraft from the United States as a bulwark in its defense against terrorism and wanted to base the planes at KKAB, it was clear that the existing facility could not house the fleet.
“The base was being repurposed to accommodate the F-15s, and the infrastructure could not support the new weapons system,” says Frank Terak, Senior Vice President of Federal Markets for Michael Baker International. “It needed a significant upgrade.”
For assistance, the kingdom turned to the U.S. Air Force, which engaged a design-build team including Gilbane Federal, Inc. and Michael Baker as designer of record.
In 2014, the team was presented with a task of stunning scope and complexity. The KKAB project would cost about $200 million and would feature a mix of new construction and renovation/expansion of existing facilities. Providing an appropriate home for the F-15s and related maintenance structures was the principal mission, but the upgraded KKAB also would house a training center complete with dormitories, dining areas and a student center; a training complex; outdoor athletic fields and a mosque for worship. Other new construction would include a headquarters building; a maintenance training facility; sidewalks and parking and sunshades for protection in outdoor areas. Development of infrastructure – including design and construction of pavement and utility connections – was a key component of all project features.
In effect, the new KKAB would be a state-of-the-art city within a city — and all to be completed over three years.
FLEXIBILITY AND INNOVATION
Michael Baker has a rich and rewarding history with the Kingdom of Saudi Arabia, reaching as far back as a 1951 initiative that involved development of a seaside complex that included a wharf, hospitals, airports, highways and a customs building. Michael Baker served as construction administrator for that project.
The Company’s experience in the Middle East extends to the 21st century, as Michael Baker provided design services for a recent project in Qatar to create seven sites as part of missile defense infrastructure.
“We understand the cultural necessities and impacts of working in a different country that you have to consider in design, and we bring that understanding to the table. That is where our expertise in working in the Middle East comes into play,” says Terak. “We bring real-world applications to the quality of designs. Our people stand apart in their understanding and knowledge of this arena.”
Still, the KKAB modernization/expansion was of another order, so massive and multifaceted that Michael Baker assigned approximately three dozen staff to it, including team members to travel to Saudi Arabia for coordination with all stakeholders. The Company broke the project down into six different design packages: demolition; dormitory foundations/dormitories/pumphouse; renovations; training center; maintenance training facility/ student center/mosque and headquarters building/pedestrian bridge/sunshades.
With so many components proceeding simultaneously, the team needed to be fast and flexible.
“Scheduling was the biggest challenge. They were building almost as soon as they received the designs,” says Rebecca Schwartz, Michael Baker’s Department Manager – Architecture who served the KKAB project in a number of key ways. “Just trying to organize that in itself was a challenge, but we had great leadership.”
Schwartz is the very embodiment of the team’s flexibility. Initially, she was assigned the role of lead for the dormitory foundations/dormitories/ pumphouse element. Midway through the project, however, she also stepped up to assist in the design of the mosque and headquarters facility.
Based on the Company’s meticulous research of mosques, mosque design, local customs and traditions, Michael Baker applied a number of key innovations to meet expected challenges as well as emerging circumstances.
For example, the Michael Baker team applied the Civil 3-D software program to assist in the massive grading design and balance the cut-fill and provide profiles and cross sections of utilities and roadways. With that information in hand, the team devised a utility bypass plan to reroute existing utilities already supplying adjacent facilities.
In addition, the design team was confronted by a lack of certain vital technical data, including curve numbers and soil information to perform the UPC preferred TR-55 method of calculating stormwater runoff, as well as the unavailability of local precast concrete structures. These issues were compounded by the discovery of a former on-site landfill — where the team excavated and removed an entire vehicle which had been dumped there. To overcome these obstacles, the Michael Baker team used an alternate approach, called a modified rational analysis, to determine peak volumes and discharges for storm events. In response to the shortage of existing precast concrete buildings, the team designed concrete structures as cast-in-place.
THE TOW-WAY
Perhaps the most critical challenge was assuring safe, uneventful movement through tight corridors of the F-15s. Ordinarily, such aircraft would taxi to the runway under their own power. Yet because of KKAB’s structure density, aircraft engines could not be activated during the taxi due to the proximity of buildings and the potential damage to them.
The solution? The Michael Baker team designed a unique tow-way as a route for tow trucks to maneuver the F-15s to and from hangars and runways, replacing aircraft engine power with towing power. The team located the tow-way over an existing drainage ditch that was analyzed for hydraulic capacity, and a double-box culvert system was installed to convey stormwater.
A SENSE OF ACCOMPLISHMENT, PATRIOTISM
As one might expect on such a multinational project, language issues sometimes arose, particularly where complex documents were involved. Often, Schwartz recalls, the workarounds were fairly fundamental.
“The documents were in English,” she says, “but so there would be no misunderstandings, we sometimes provided a more graphic representation.”
With all challenges overcome, the modernized King Khalid Air Base became fully operational in 2018 and was every bit the secure, efficient, multifaceted facility the Royal Saudi Air Force envisioned.
The experience reinforced Michael Baker’s leadership in large-scale, complex projects, as the Company successfully allocated teams talented in a diversity of disciplines — and deployed them quickly. For those teams, successful completion of the project brought a sense of accomplishment and fulfillment of a patriotic duty.
“Michael Baker is a leader in supporting the U.S. Department of Defense in its critical missions throughout the globe,” Terak says. “In this case, we supported our government in its fight against terrorism. I feel this makes us safer as a country.”




